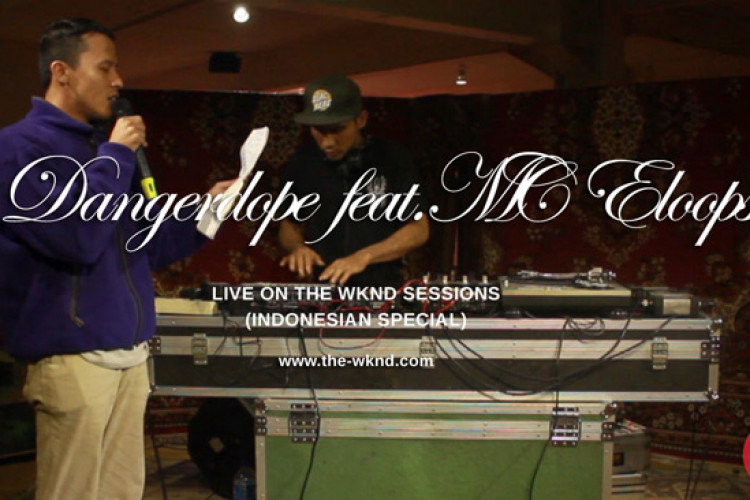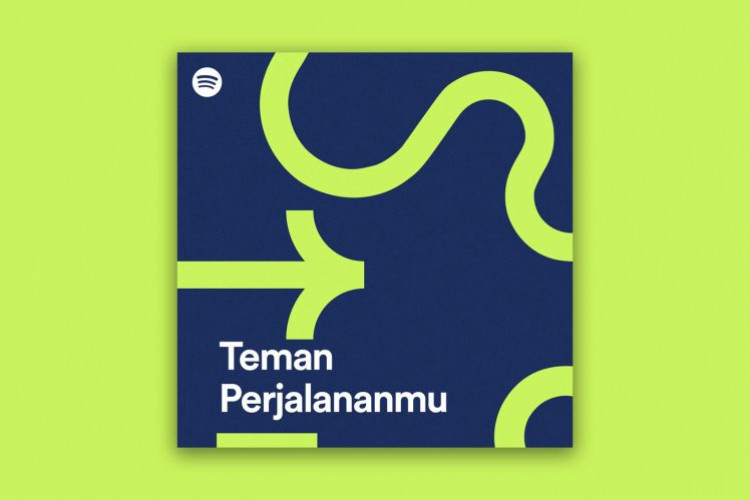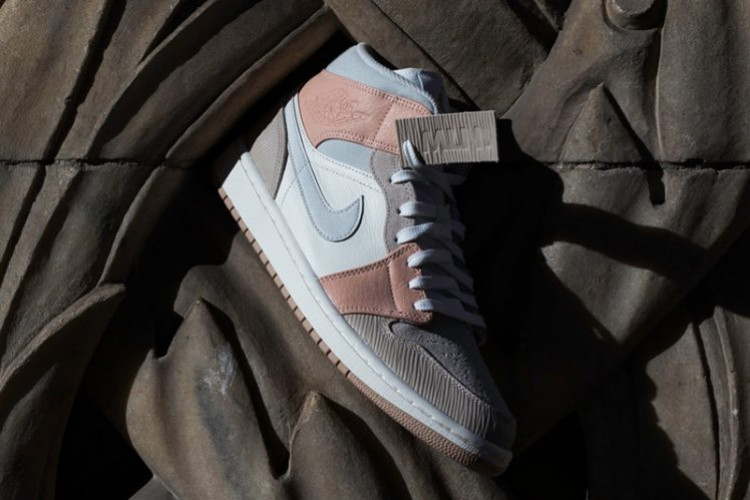Unconventional Spaces with Andra Matin
Athina Ibrahim (A) interviews architect Andra Martin (AM)
by Ken Jenie
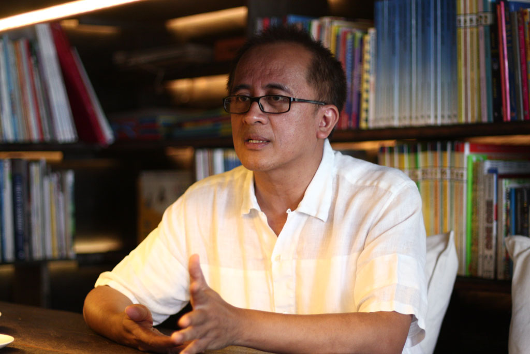
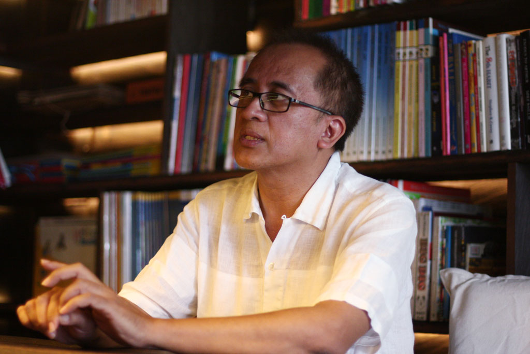
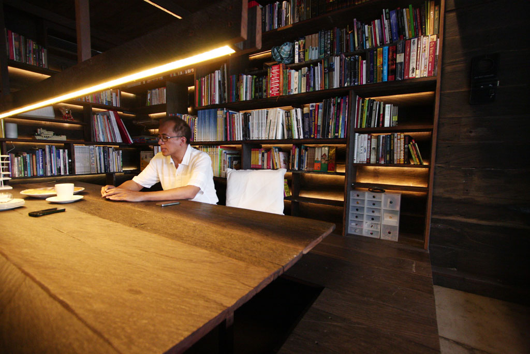
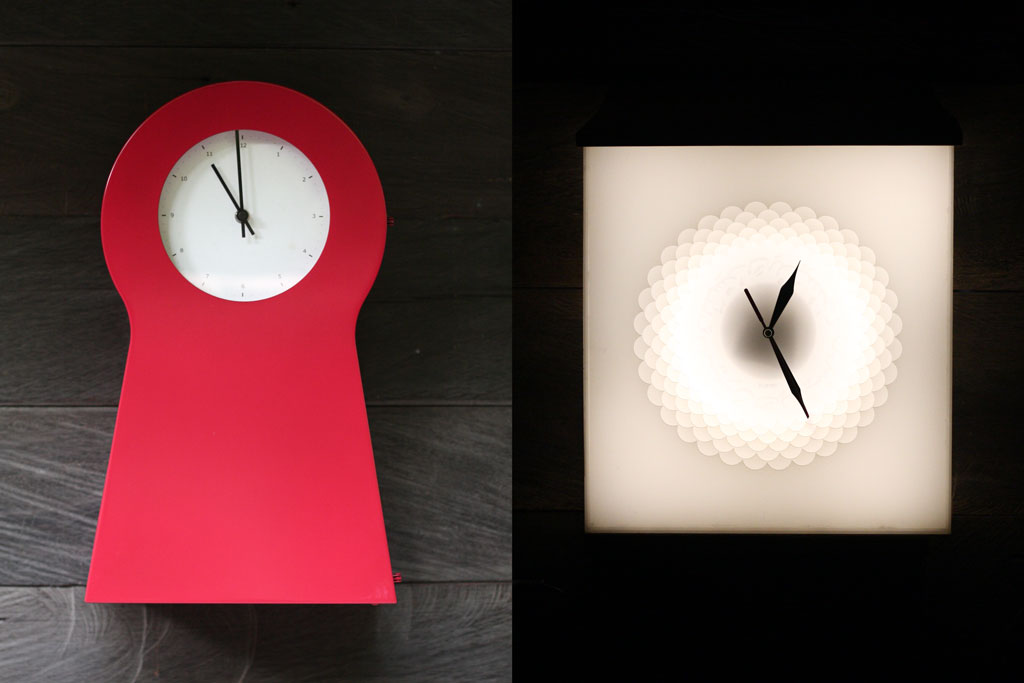
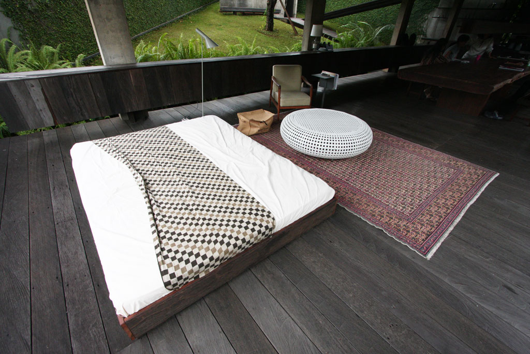
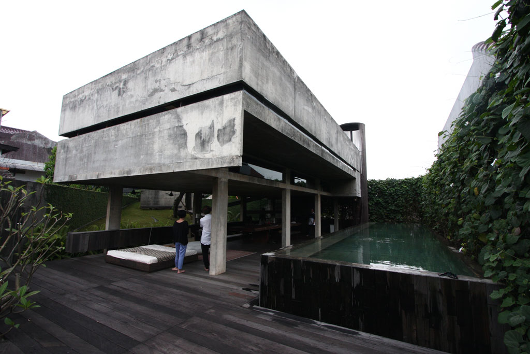
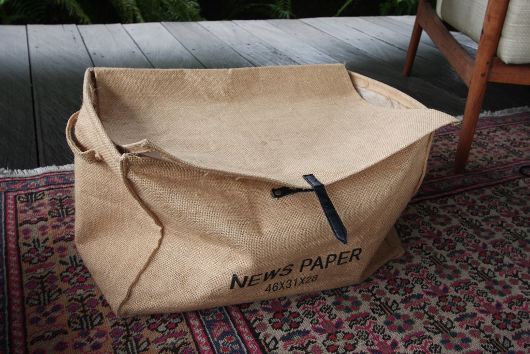
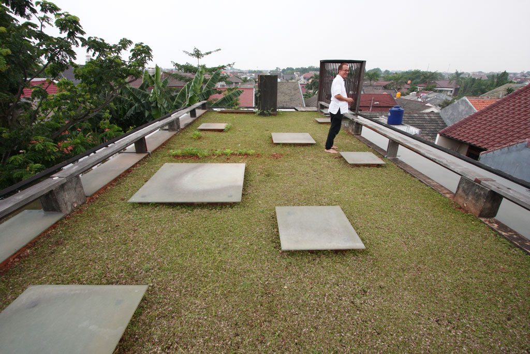
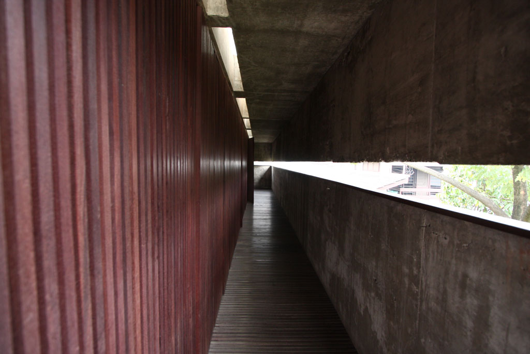
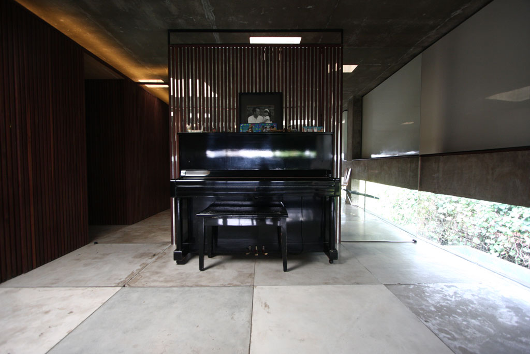
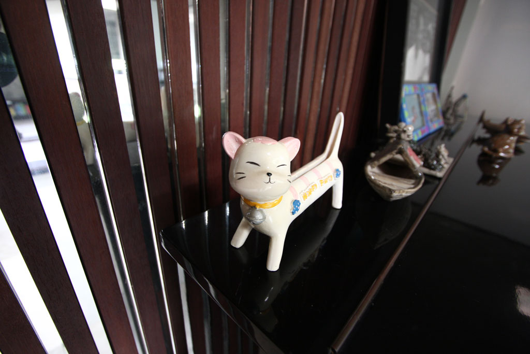
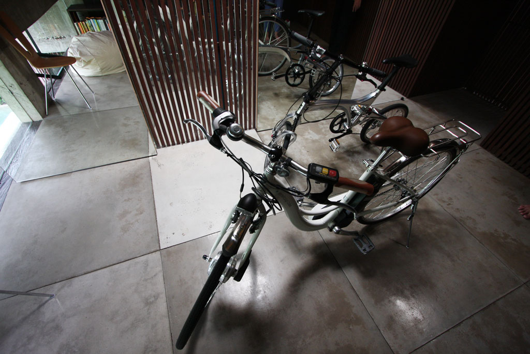
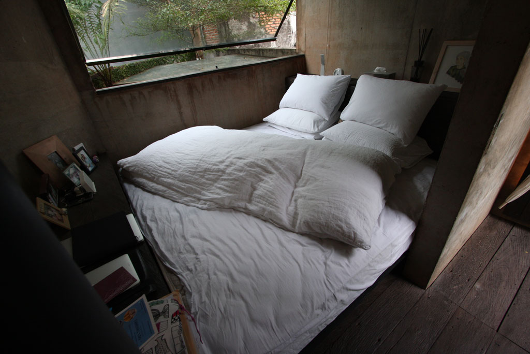
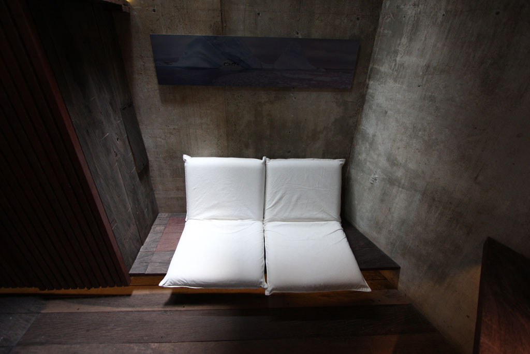
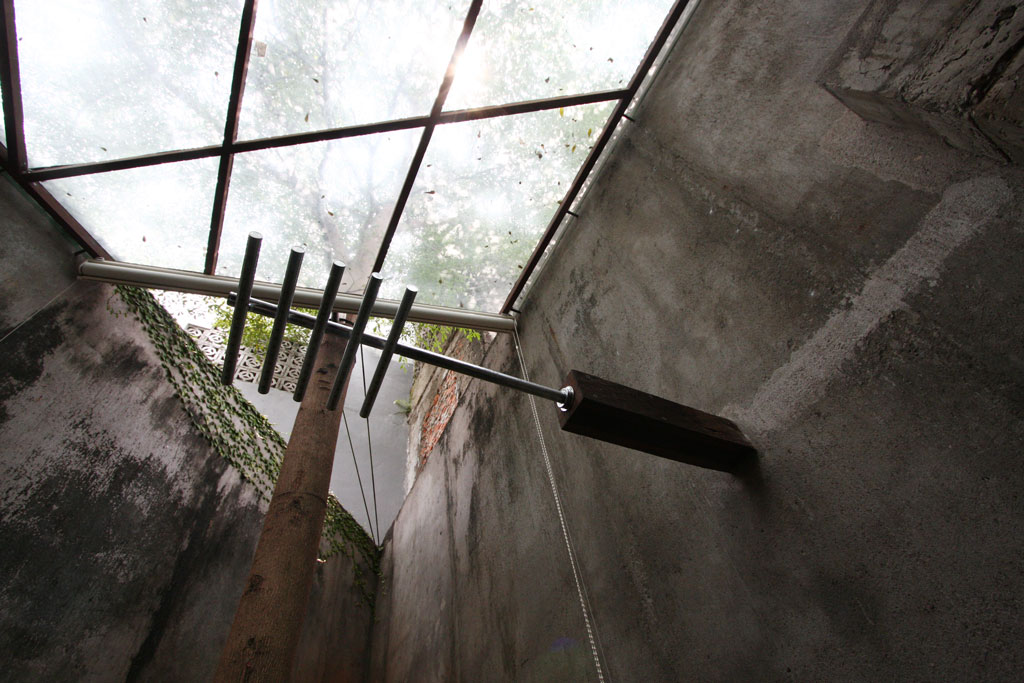
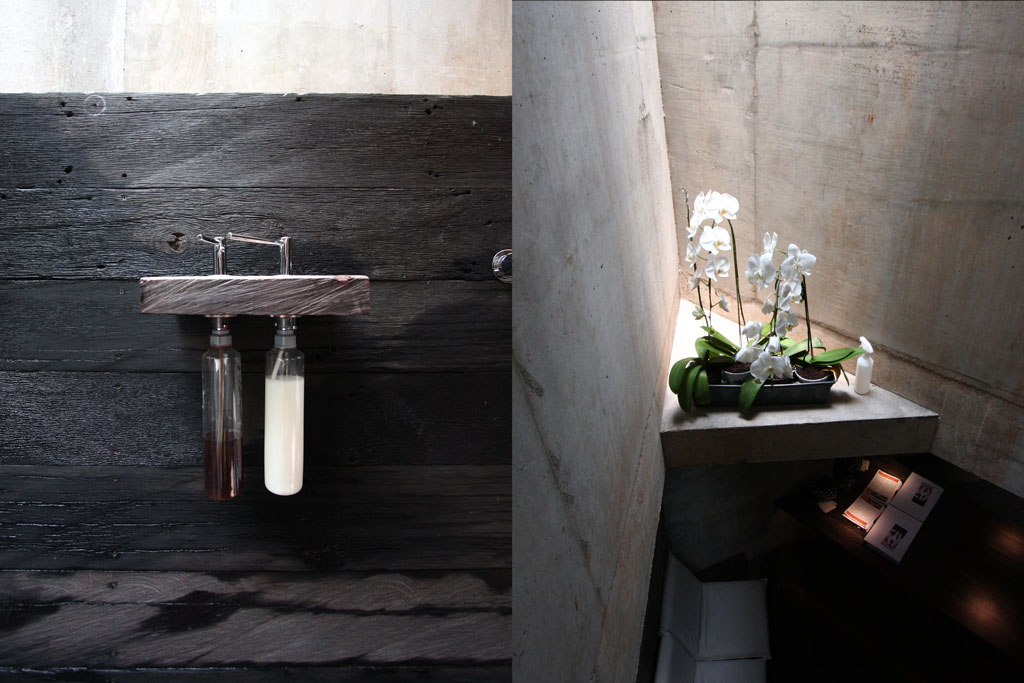
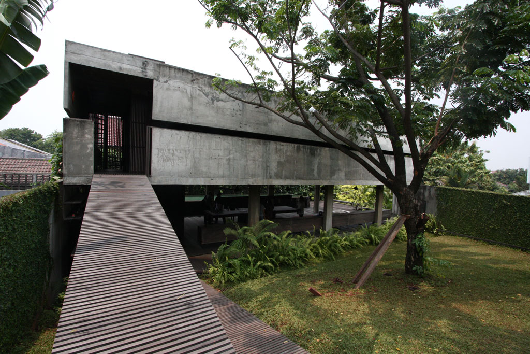
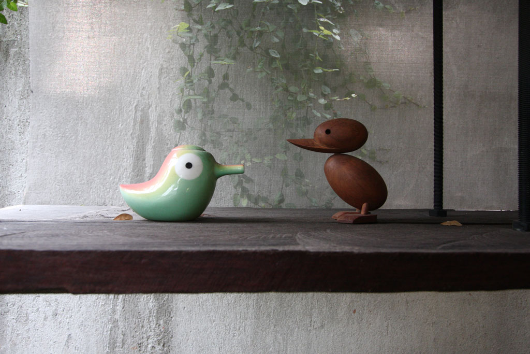
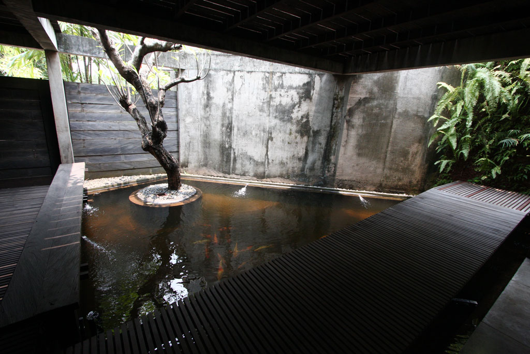
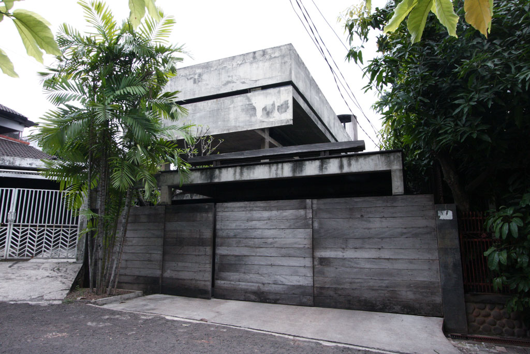
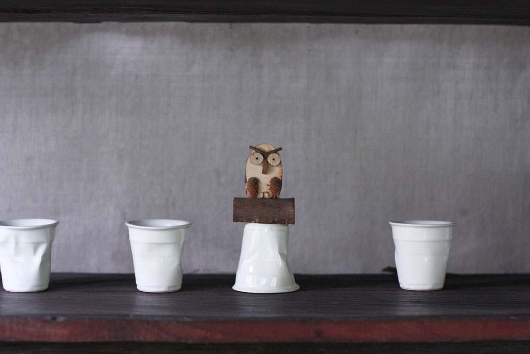
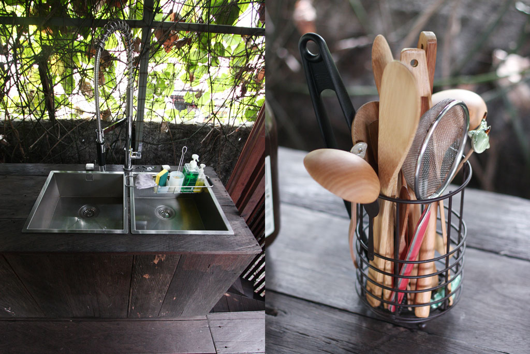
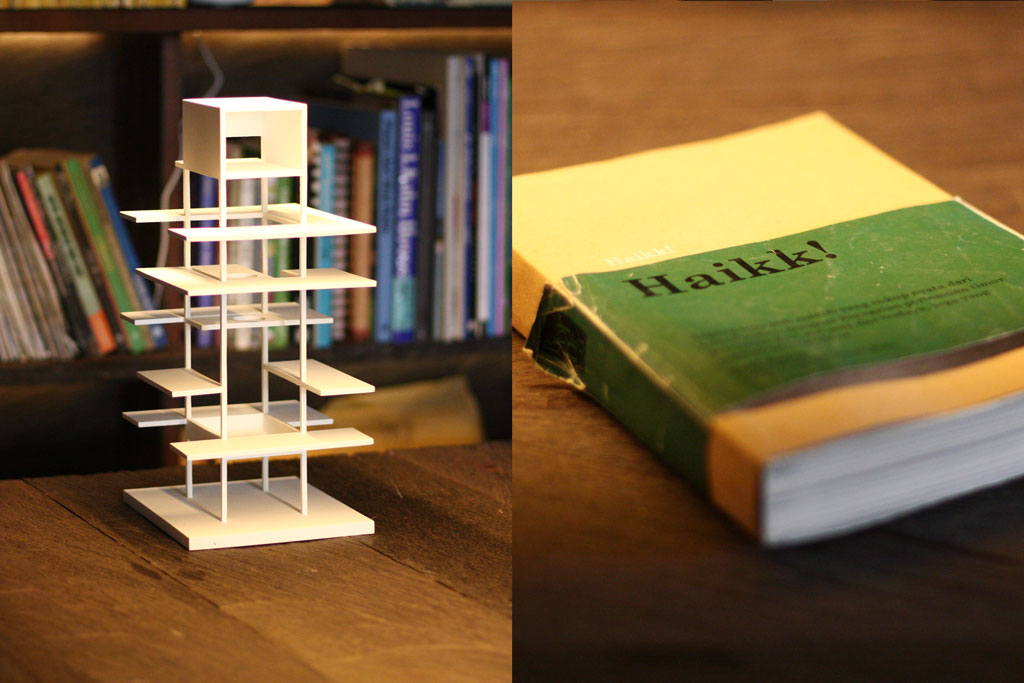
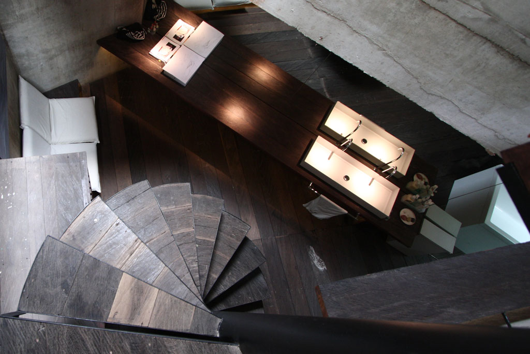
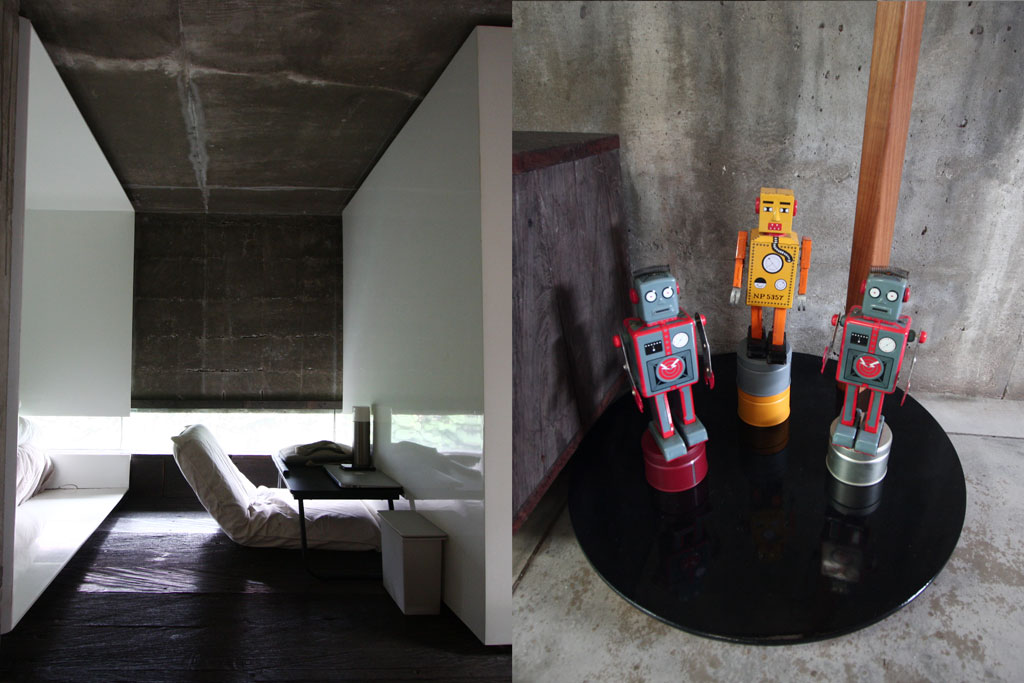
A
You once mentioned in an interview by MovingCities, the reason you got into architecture was because you were presented with two choices of being a doctor or an architect, and since you were afraid of blood, you became an architect.
AM
That is somewhat true. (Laughs)
A
What was your first creative memory as a child that finally attracted you to pursue architecture?
AM
Since I was little I was focused on things that are not only functional but also had an aesthetic value to it. When choosing clothes, pencils, jackets, or even bags, I was always looking to find something different from my friends. I was not from a wealthy family but looking for objects that were not common appealed to me.
My dad was in the Fine Arts major at the Institute of Technology, Bandung (ITB) and he would often illustrate and make books on his own. I would often see him illustrate, and though almost every child enjoyed drawing, I think one of my most memorable memory is when my dad taught me on how to properly use a pencil. His way of teaching me was very memorable.
A
So what he did was a great influence to the choices you made?
AM
The designing world is not a foreign world to me. Growing up, I instead wanted to pursue planology, something that has a bigger scope than only architecture –more of designing a city. It seemed really cool to me then.
When graduating from school and started applying for college, I applied for the degree of planology in ITB and also applied to UNPAR and Trisakti. I got accepted to the architecture degree in UNPAR and Trisakti and not the planology degree in ITB.
I then decided to take architecture in Bandung because my grandparents lived there. I have often stayed over my grandparent’s place during school holidays. I had many fond memories of cycling or visiting the mosque when I lived there. Bandung had its nostalgic quality that made me want to go back.
A
What was the biggest challenge of opening a studio at the time?
AM
The greatest challenge is the economy crisis. In my case, I had nine years of working experience and was already in a really good position at my office. But I still felt something was missing – the independence to design. In the end, we will always be restrained by what is expected by our bosses. I wanted to have my own freedom.
Secondly, I almost have never moonlighted and took a side job so I can be more focused. At the time, I cannot remember why, but Hermawan Tanzil of LeBoYe offered me to design his office. When I started being involved in the project, I started sketching ideas and it was rare in 1998 to have someone accept a design of a studio where no air-conditioned was used and having a box-shaped space surrounded by glass windows as the design of a room – so because of the rare idea of the building at the time I thought it was best to resign from my job because I knew people would eventually find out about it.
A
With the economy crisis in 1998, what changes was the architecture industry going through?
AM
At the time, there was a massive oil boom that resulted in the growth of sudden rich people who were craving to have a certain identity. Simultaneously, the Indonesian Architecture Association was also in search of the identity it wanted to pursue. From an academic to an organizational standpoint we wanted to portray our own image which was different from this sudden group of rich people. At the time I was 36 years old and all of us wanted to have our own personal expression. Other than the economy, these bourgeois groups considered too many factors when they were searching for their identity; they were looking for stability that was influenced by the classic approach in Europe of having homes that look like castles. They saw people who were financially sound in Europe to be inclined to own a grand and lavish home.
Those are the kind of choices that hurt architecture. In a tropical country, ideally architecture should fit to its environment. But normally these are defeated by money. When we were in college we were told to sketch a certain way, which we tried to move against when we graduated. We wanted an independent expression, something more global, that has character and does not have to be considered traditional or ethnic.
A
Do you think you have found that freedom and idealism in your current works?
AM
90% of my work now are the liberty of my own choices. Many of my clients gave us guidelines of their basic home necessities, like the number of bedrooms or garages, but they would give complete reliance on the design to us (Andramatin studio). Aesthetically we make the decision, but the rooms required would of course be from the client.
The conditions now are much more liberating. We are responsible and are able to be serious with our work that we feel the liberity to define the choices of Andramatin studio is far better these days.
A
Why did you choose concrete as the materials in most of your designs?
AM
Actually what I try to emphasize is the choice of the color gray. I think gray is soft and not as striking as other colors. Jakarta is extremely crowded and it is tiring for the eyes to see bright colors as red. Gray is a calming color, and the fact that Jakarta is dusty, can be neutralized by the usage of concrete. If it was on white, then you can see the difference, even on black it is apparent. It is not too difficult to clean dust off a gray surface.
The maintenance of using concrete is low. You don’t need to paint it and you can leave it as it is. I prefer an expression of a material that is honest, either concrete or wood. The honesty of a material has its own beauty.
A
Do you feel to you need to separate the way you design for yourself to your commercial projects?
AM
I don’t think so. I think what I try to do with this home is to make a laboratory of my life here. I want to subtly be against the stereotypical norm of how Indonesians live in their homes. My house is an experiment, which I did alone. I had to often challenge myself to see whether what I had in mind was possible.
This home does not include a living room because I didn’t want to have that formality when entering a house. What you see when you enter is just wooden planks around. You wouldn’t even realize you are entering a house. You would only see this room [where we had our interview], which can be seen as a study room, or a reading room, or even a place to chat with guests, it is up to us to use the room as we want to. On my way to my room if it rained we have no choice but to pass through the rain to before we enter.
A
Because of the open space?
AM
Yes, because we intentionally left it to be open. I think the factor of rain in this case does not destruct our daily routine but it adds its own poetry to it. It gives people living in the tropical country a reason to enjoy rain in an open space. The play with temperature is one thing I continuously explore in building houses.
I try to challenge conventional paradigms normally people do not do. With my kids’ room, they need to climb up a book shelf before they enter the box-like bedroom. I did this because as a child, I enjoyed playing houses and giving my room a tent and make myself feel like I was camping. I enjoyed a warm room that has a low ceiling.
Here, space deliberately changes its form and levels, from the personal space to a shared and larger space. From a closed room to the upper floor where there is an open space with no doors, windows, and there is even a swimming pool and grasses around it.
I have been living here for almost five months now and all of my children are alright; no one is protesting. The experiment I am doing here is to convince people that I have lived in the most extreme scenarios. So people can see when I design for other people it can be less extreme and more acceptable. I can now see how far the capability one has in living in their own scales.
A
Architecture is a subjective experience. As an architect you build something out of nothing. But the living experience is what architecture actually is. How do you translate this subjective experience into form?
AM
I think there are a number of things that are subjective then there are also a few that are considered basic guidelines. The general thought to it applies to the logic involved that sometimes people don’t apply in their homes. There are a few things I can offer to my clients to change their behavior to their home, the subjectivity they normally experience in their old living habits can be explored and give them a new subjectivity. I can offer my own suggestion but the client does not necessarily have to take it. The memories people will determine whether they would be influenced or not.
For example someone who lives in a three-story building, when he moves into a normal house, it would be better if the house is designed with a certain scale as their previous home. There would remain a familiar feeling and an additional value imbued.
I have moved into different houses, renting in different places until I have found and built this house. Since I grew up in a home filled with cats and fishes. So when I had my own house, I wanted to have cats and fishes (laughs).
A
In building a home you need to understand an individuals character completely. How do you gather your information?
AM
It is extremely important to know what our clients want. Sometimes I feel I am asking too much personal questions. The questions of the time they get back from work, how many children they have, or what sports they are into. It has too be as detailed as possible, and I would collect as many data. Then I also evaluate their style, which can be observed through hair or choices of clothing. I can try to evaluate their taste. Some of their tastes can be explicit; some character traits tend to be implicit. So we base the designs on the interviews and our encounters.
A
In Alain De Botton’s book the Architecture of Happiness, he stated people are influenced by the places they live in. In different places they become different people. Does that mean their happiness is defined from different places?
AM
In my opinion, it is not a fixed idea. People are creatures who can easily adapt. In reality the environment they are in will influence their habits and happiness. When conditioned to move, some people can be happier or some people would actually have difficulty adapting.
Architecture has to have the ability to guess if a newly designed home for this person can make them happy. We need to predict if the design makes them happy. Ideally it should.
The human’s ability to adapt is really high. People don’t think they can because they do not think about it. A few friends of mine stated they do not like travelling. But when they were forced, they ended up being addicted to it. From that I understood people can adapt; it’s only because they don’t know or don’t necessarily try and not because they don’t like it. When they saw the possibilities they ended up enjoying it. As an architect, we need to predict what conditions they would enjoy.
A
Recently you had a public viewing of your house to a few medias and students. Do you feel you have the need to educate the masses through your architectural work?
AM
The reason I did it was because when I built the house, a few architect friends saw the house as something unusual, so word spread out and other architect friends wanted to see it.
I thought instead of inviting them in one by one, might as well make a special invite for the whole day. Have them over once and get it over with. (laughs)
If you ask the reason why I do it is to show how a house was built in a tropical setting where the temperature is the same all year around. So the opportunity to be open and be one with the environment was bigger compared to four season countries. People here prefer being confined in air-conditioned rooms, from the house to their cars and to the malls. Everything needs and consumes greater energy, which is wasteful. If we can help ourselves in consuming energy by getting close to nature, and later influencing other designing architects to inspire their clients to change, then I am sure there will be a balance in architecture. Not everything has to be locked up in glass with an air conditioner.
The sharing session was to showcase Indonesia’s climate potential if placed in the context of architecture and what stereotypes we can break — as the choice of not using conventional rooftops. When designing architecture we want to make someone comfortable with that place. Comfort in my opinion is freedom to make a foundation. Either the rooftop is slanted or using unconventional materials, as long as it is comfortable for the one who stays, the expression needs not to be controlled. That way, we have the freedom.
A
Other than architecture, what are your interests that people do not know of?
AM
Nothing much. Mostly illustrating, traveling, and photography.
A
What do you want to explore in the future?
AM
I actually want to explore cultural buildings and art. I want more interactions. If I can live or have enough from designing that relates with culture and arts, I would surely concentrate my time there. I would also prefer building public spaces as park or a public library. I am not so interested in building malls.








